As a courtesy to anyone considering a kitchen or bathroom remodeling project on the Mississippi Gulf Coast, we have listed some pricing info below. Use this price list as guide to start your project planning. No two projects are the same and therefore cannot be set to any one category. Call or Email N Huckins Construction today, we would be excited to discuss, plan, and make your remodeling project a reality.
On the charts below the “Finish Level” indicates what level of finish you plan to build to.
KITCHEN REMODELING BUDGET
|
Finish Level > |
Good |
Better |
Best |
|
|
Kitchen Size |
Small |
$ 20K |
$ 30K |
$ 45K+ |
| Medium |
$ 30K |
$ 40K |
$ 55K+ |
|
| Large |
$ 40K |
$ 55K+ |
$ 100K+ |
|
***The estimated cost on the charts includes design, permits, appliances, and plumbing fixtures***
Kitchen Remodeling
The “Good” level includes standard all wood cabinets with no upgrades. Appliances are standard, basic tile backsplash and flooring. This is the “facelift approach” your new kitchen will be updated but you will still have a very similar layout. This option does not account for moving of walls or rerouting plumbing and electrical.
The “Better” level would have upgrades such as soft close drawers, full extension glides as well as more door and finish styles. Appliances and plumbing fixtures would be mid-grade level or better. Counter tops would be quartz or granite with backsplash (Natural Stone, Glass Mosaic). It might also include some site modifications.
The “Best” level projects would be the best cabinetry with accessories, high end fixtures and appliances, and it might involve moving load bearing walls, appliances and or plumbing fixtures around
BATHROOM REMODELING BUDGET
|
Finish Level > |
Good |
Better |
Best |
|
|
Bathroom Size |
Small |
$ 7K |
$ 10K |
$ 15K+ |
| Medium |
$ 8.5K |
$ 15K |
$ 25K+ |
|
| Large |
$ 15K |
$ 25K |
$ 55K+ |
|
***The estimated cost on the charts includes design, permits, appliances, and plumbing fixtures***
Bathroom Remodeling
The “Good” level would include something like a standard one piece shower unit or tub/shower unit. This also would include basic tile flooring, new vanity and sink, and a fresh coat of paint. This is the “facelift approach” your new bathroom will be updated but you will still have a very similar layout. This option does not account for moving of walls or rerouting plumbing and electrical.
The “Better” level would maybe have a tub with a nice tiled tub surround, or one of our entry level tiled shower. This option would also include new vanity, countertop, and sink. It would also include some electrical and plumbing as well as site modifications.
The “Best” level is where your true spa-like experience comes to life. This would include such items as large custom shower (steam, barrier free), with multiple shower heads. Tile would be higher end porcelain or natural stone like travertine or marble. This option might include moving load bearing walls, moving plumbing and electrical to fit your truly custom bathroom.
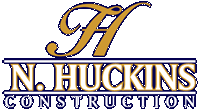
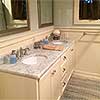
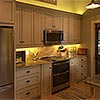
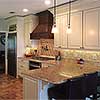
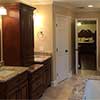
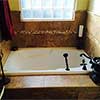
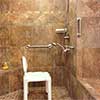
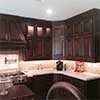
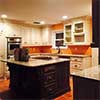
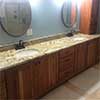
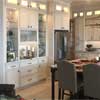
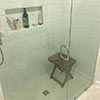
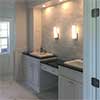
Leave a Reply