Designing a kitchen so homeowners can live independently at home requires one principle that stands highly above all the vast design choices that will easily make your head swim when trying to create your kitchen. That is, it must accommodate the homeowner the kitchen is being designed and remodeled for. Everyone’s needs are different.
We could maybe blow our horn at this point since N. Huckins Construction is all about custom home remodeling rather than pre-packaged or canned solutions banged out in volume, but accessible kitchens are especially in need of custom design that truly meets the requirements of the individual homeowner. For someone with mobility challenges, one inch can make a surprising difference.
During one of our consultations where we would determine the needs and preferences that your kitchen remodeling project will include, the process is fairly painless and definitely exciting, but to put every variable into a blog post would overwhelm you. We’ll just cover some of the more important considerations so you’re better prepared to talk to a kitchen remodeling contractor.
Open Floor Plan
You’ll probably anticipate this on your own, but whenever wheelchairs or walkers are being used, you need plenty of space to move through and around. Hallways leading to the kitchen need to be wide and 42″ doorways are more comfortable than 36″ doorways, but 36″ should be considered the minimum. Allow good spacing for pass through and turning.
Counter Height
The standard height for counters is 36″ but for people using wheelchairs, walkers, or with any limited mobility conditions, that’s too high. Accessible kitchen design usually places countertops between 28 and 34 inches. And as already stated above, without being designed for the individual(s) using the kitchen, 1″ can make a big difference.
Depending on your needs and budget, particularly if other family members without accessibility needs will be using the kitchen, you could consider adjustable height counters. They’re more expensive as you would expect, but we’re living in an age with a lot more options than we had in the past.
Kitchen Sinks
The old joke about including the kitchen sink certainly applies and more so than ever. A lower height is needed to allow sitting and open space under the sink is required. This means drains should be at the back of the sink so users don’t bang their knees on the plumbing. It also means positioning and shielding hot water pipes to prevent burns.
The choice of plumbing fixtures can make a big difference too. A single lever faucet is the lower cost option that is accessibility friendly, but there are also touch control faucets that could make life easier. Depending on your needs, consider installing the faucet on the side of the sink instead of the back.
Kitchen Cabinetry
This is where your options can really get complex but we’ll stick to a few basic rules. First, pullouts are your friend. Extra workspaces that pull out to extend your countertops yet retract to open up travel and maneuverability room are an ideal way to design an efficient kitchen even without mobility issues. Also consider specialty features such as holders so you can stir without having to hold both a bowl and a utensil.
Closely related to that is the use of islands, possibly portable on rollers, and/or peninsulas for additional low storage space. Keep all your most used items at the most convenient location. All cabinetry needs to have toe-kick heights and depths that are appropriate to the user. Taking actual measurements of the needs for wheelchair users is highly recommended.
Overhead cabinetry also needs to be accessible. Lowering all cabinet heights for the needs of the user is the least expensive option but there are other ways now to expand storage space and still be reachable. Electric powered cabinets that raise and lower and cabinet and/or shelves are another option.
The hardware is part of the equation too. Looped pulls should be installed instead of knobs for ease of use. Drawer operation offers many options through hardware selection and cabinetry design. Hinges determine how the doors operate and whether or not they stay open. Touch release on cabinet drawers and doors makes them even easier to operate.
Kitchen Appliances
Low profile would be a leading characteristic sought for appliances in an accessible kitchen. If wheelchair use is a design factor, the appliances should be installed at about 31″ from the floor. An exception would be a dishwasher which is best raised about 6-8 inches to eliminate the need to stoop too low.
Separate stove and oven appliances should be installed so they can be used at comfortable heights. Oven doors that swing from the side allow easier access to a seated user, but that’s probably true for all users. There are stoves available which stagger the front and rear burners to different heights so the user has more clearance reaching over a hot burner.
Refrigerator selection is fairly intuitive and the choices for an accessible kitchen would probably be preferred in any kitchen. A bottom-drawer freezer refrigerator should probably have been standard in the first place. Whose idea was it to put the freezer on top anyway? A side-by-side refrigerator is another good option.
Also pay careful attention to appliance controls, their position and how they operate to determine the best match for the people who will be using them. Consider your body position during use to assure it’s as comfortable as possible and reduces any unnecessary stress on the body.
Other Tips and Considerations
- It’s unlikely anyone really enjoys getting on their hands and knees to plug something in. Keep the outlets at least 15-18 inches from the floor and the design is better for everyone.
- Be sure all access points have lighting control and all switches, thermostats, and controls are no higher than 48″ from the floor.
- Choose flooring material that eliminates glare, isn’t susceptible to getting slippery, and allows for easy use of anything with wheels as well as walkers.
- All doors should have lever-style door handles which are easier to operate. Using swing clear hinges on doors creates a clear opening.
We realize that’s a lot of information but it does cover what we consider the more important factors in designing and remodeling a kitchen to suit the needs of people in wheelchairs or aging persons who want to live independently in their homes as long as possible.

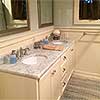
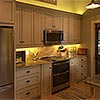
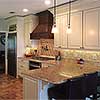

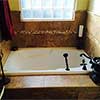
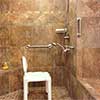
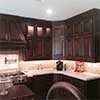
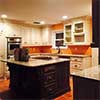
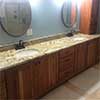


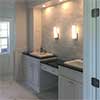
Leave a Reply